Property Details
Square Feet
2,674
Bedrooms
4
Bathrooms
2.5
Year Built
2003
VIDEOS
FLOORPLAN
PROPERTY INFO
Introducing the Danville Showstopper: "Pottery Barn" Charm Inside and Out!
Prepare to be captivated by the irresistible curb appeal of this single-story home, boasting approximately $300K in recent updates. Step inside to discover European white oak engineered hardwood floors that span the entire home, creating a seamless and elegant ambiance. With 4 bedrooms plus an office, this home offers versatility and space for all your needs.
The heart of the home is the gourmet kitchen, featuring a Wolf range, Sub-Zero refrigerator with a center wine refrigerator, and a large island that opens to the family room, making it the perfect setting for both everyday living and entertaining. The remodeled bathrooms exude luxury, with the primary bath showcasing a free-standing soaking tub, shower, and double-sink vanity with marble counters and wainscotting. The primary bedroom boasts a fireplace for added romance and a private door leading to the front deck, while the guest room offers its own private door to the back deck, overlooking the inviting pool.
This home is designed for intimate gatherings and large celebrations. Its large wrap-around yard and separate play area provide endless outdoor enjoyment. The recent addition of solar panels ensures energy efficiency and cost savings.
Conveniently located within close proximity to award-winning K-12 schools and offering easy access to commuting routes, as well as downtown Danville's delectable restaurants and charming boutiques, 124 Montana Drive is more than just a house—it's a place to call "HOME."
Profile
Address
124 Montana Drive
Unit
City
Danville
State
CA
Zip
94526
Beds
4
Baths
2.5
Square Footage
2,674
Year Built
2003
List Price
Lot Size
17,249
Elementary School
GREEN VALLEY ELEMENTARY SCHOOL
Middle School
LOS CERROS MIDDLE SCHOOL
High School
MONTE VISTA HIGH SCHOOL
Elementary School District
SAN RAMON VALLEY UNIFIED SCHOOL DISTRICT
Owner 1 Type
APN - Formatted
195-102-047
Addition Area
Number Of Rooms
8
Style
Foundation
Construction Type
County Land Use
SINGLE FAMILY, 1 RESIDENTIAL ON 1 SITE
Zoning
Lot Width
Lot Depth
Number of residential units
1
County
CONTRA COSTA
Community Name
TOWN OF DANVILLE
Standard Features
Air Conditioning
CENTRAL
Central Forced Air Heat
Island
Pantry
Formal Dining Room
Pool
Yes
Fireplace Count
Fire Pit
Hot Tub
Breakfast Nook
Closet Organizers
Crown Molding
Eat-in Kitchen
High End Appliances
Indoor Laundry
Three Car Garage
Kitchen Counter Type
Recessed Lighting
Spacious Backyard
Dining Rooms
Stories No.
Parking Spaces
3
Porch 1 Area
Custom Features
Solar
Open House Info
Open House Date 1
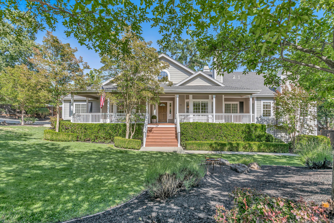
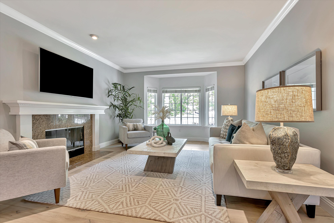
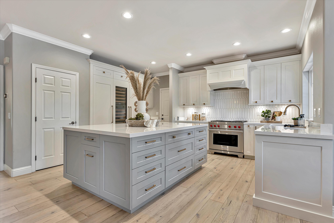
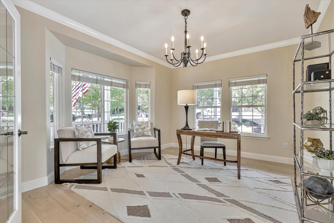
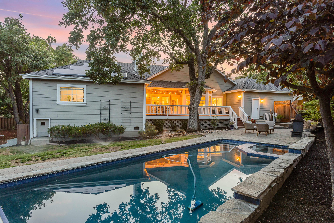
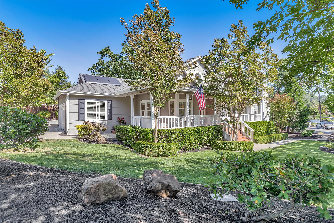
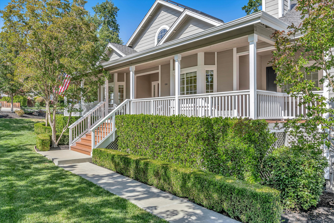
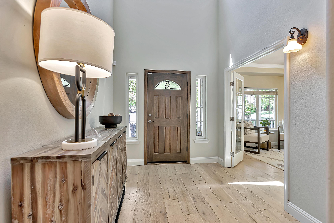
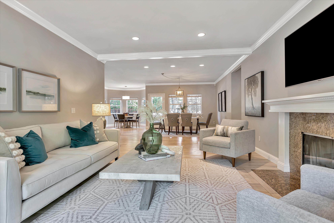
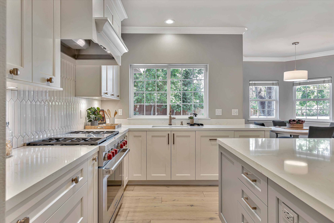
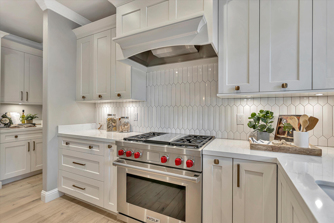
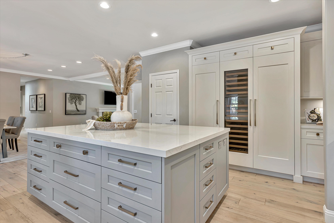
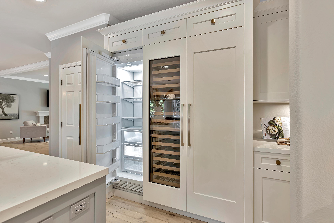
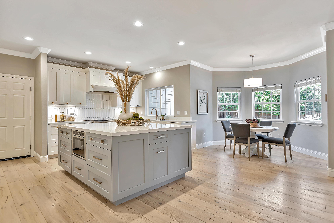
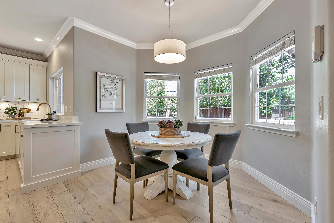
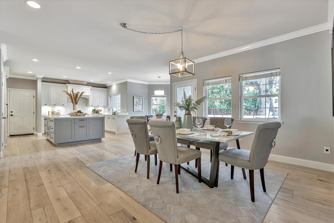
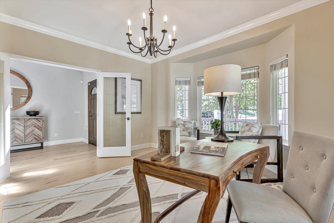
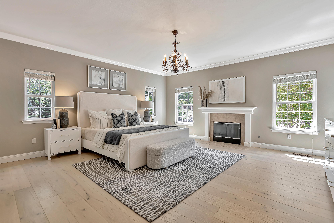
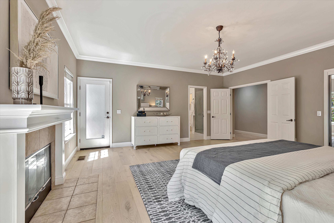
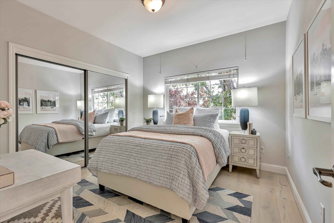
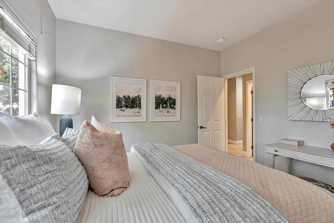
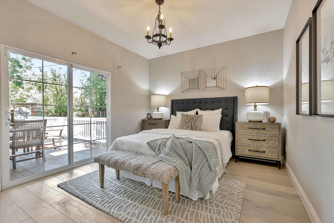
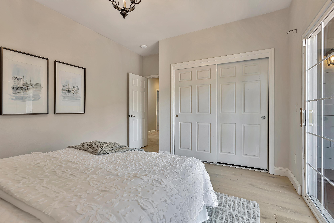
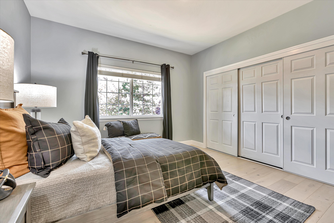
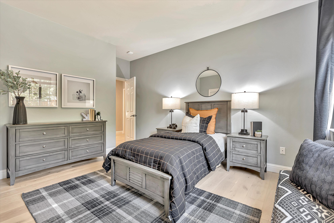
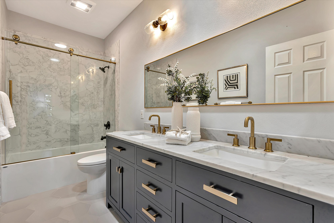
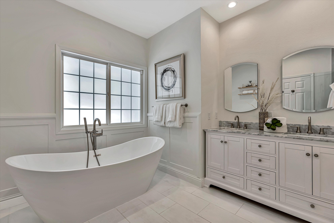
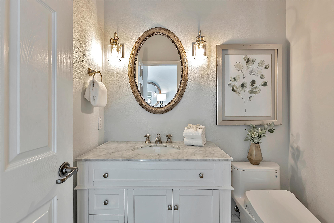
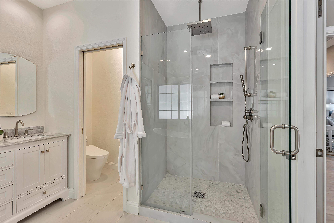
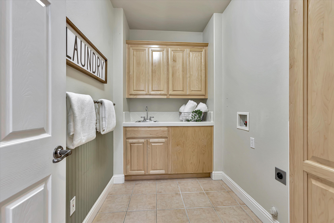
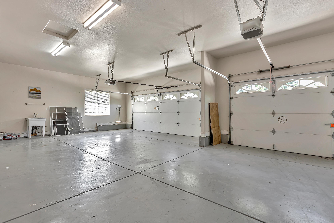
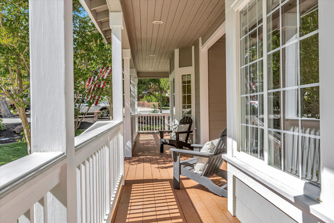
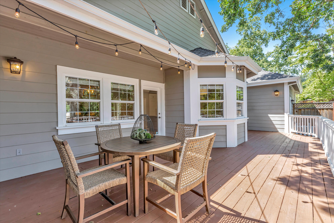
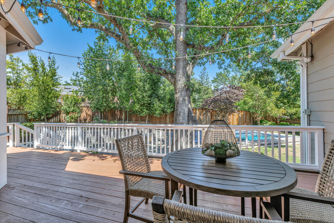
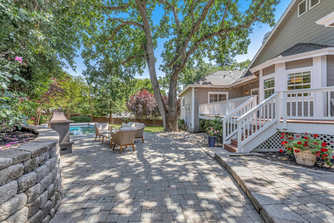
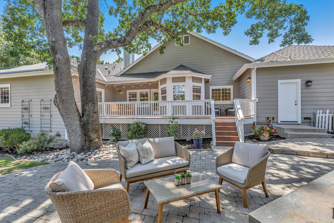
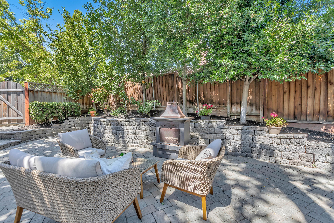
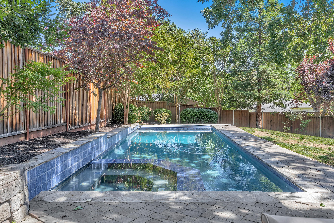
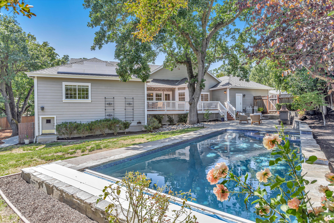
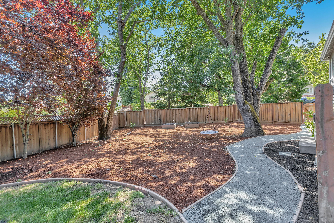
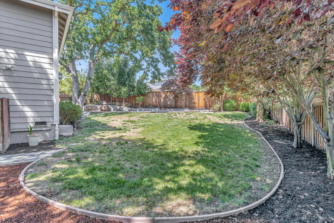
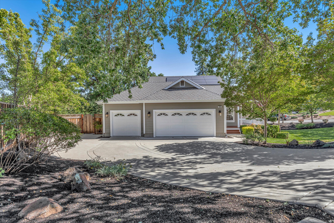
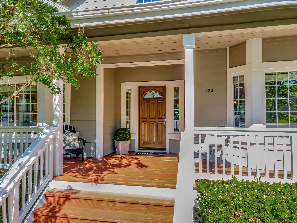
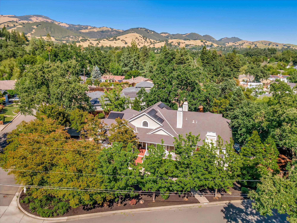
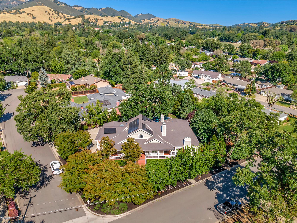
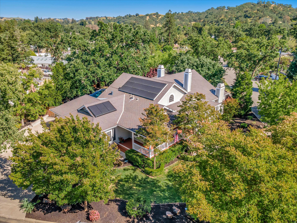
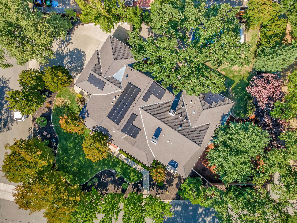
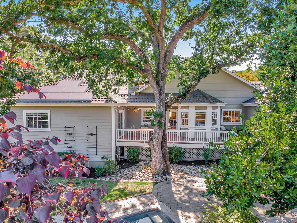
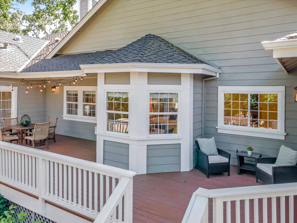
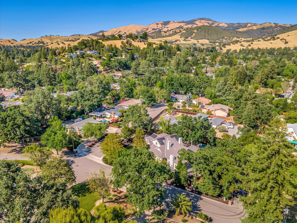
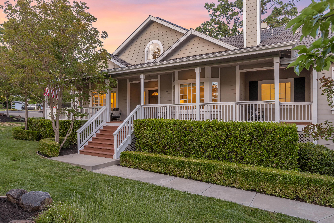
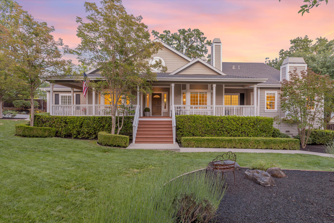
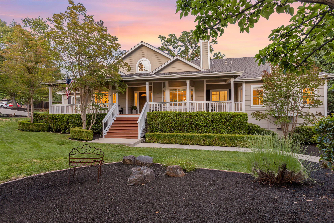
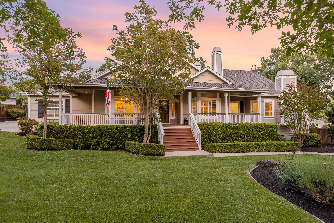
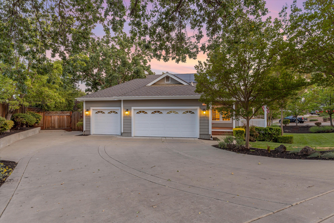
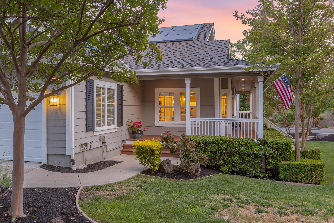
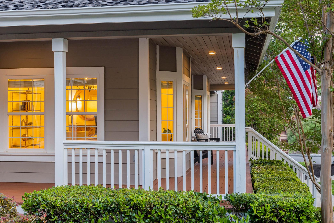
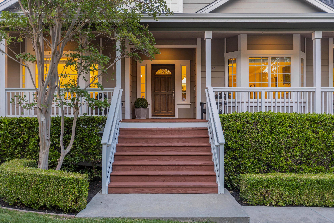
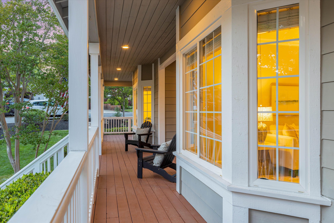
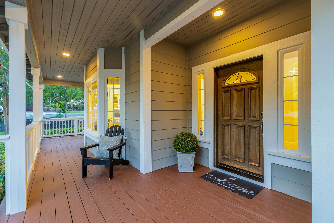
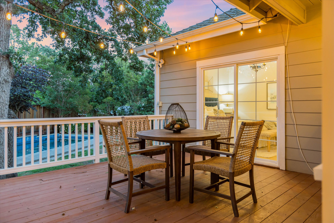
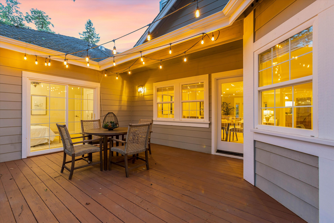
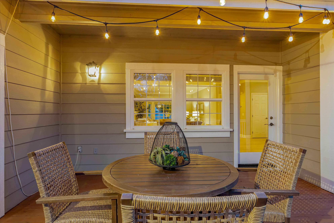
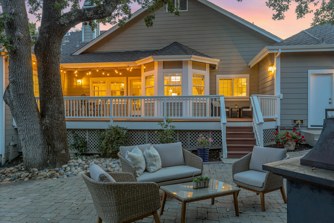
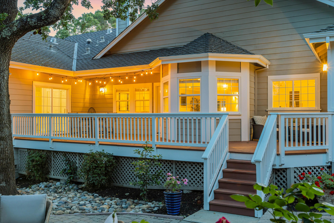
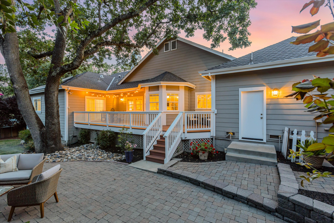
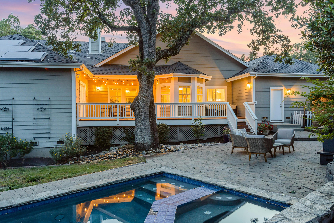
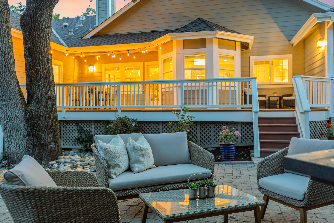
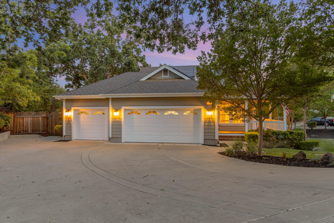
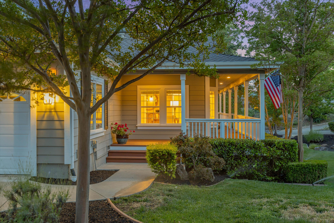
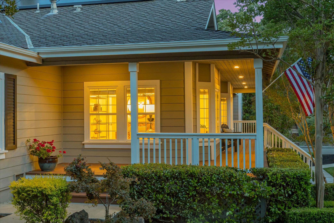
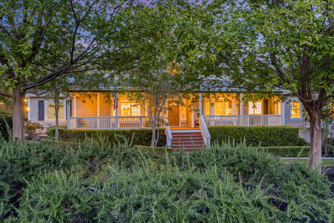
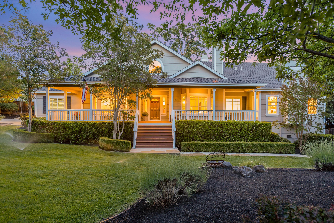
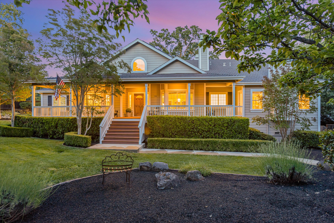
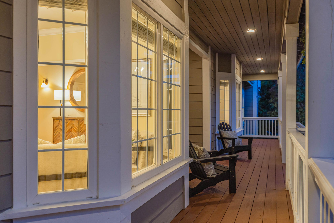
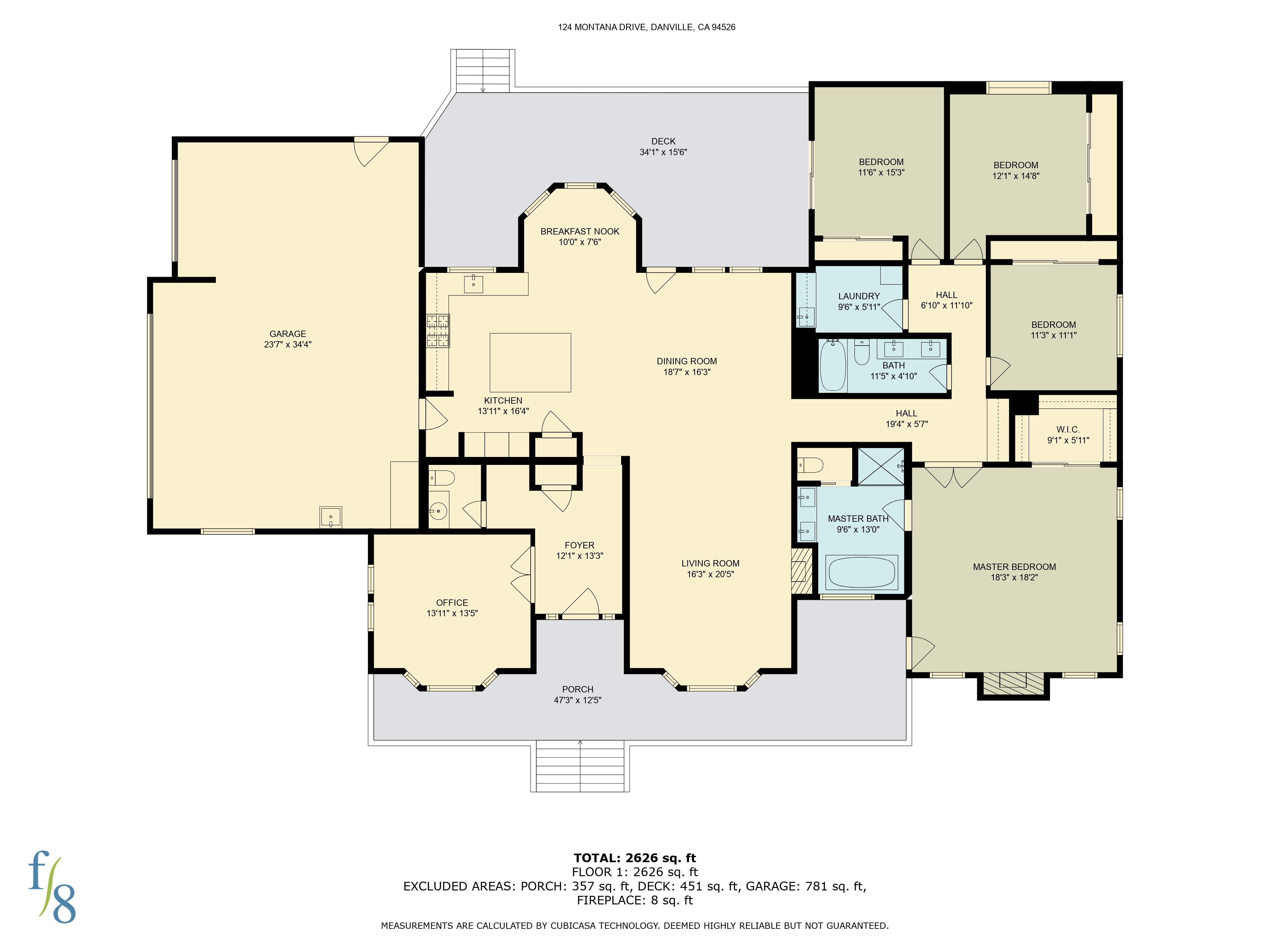
Share:
